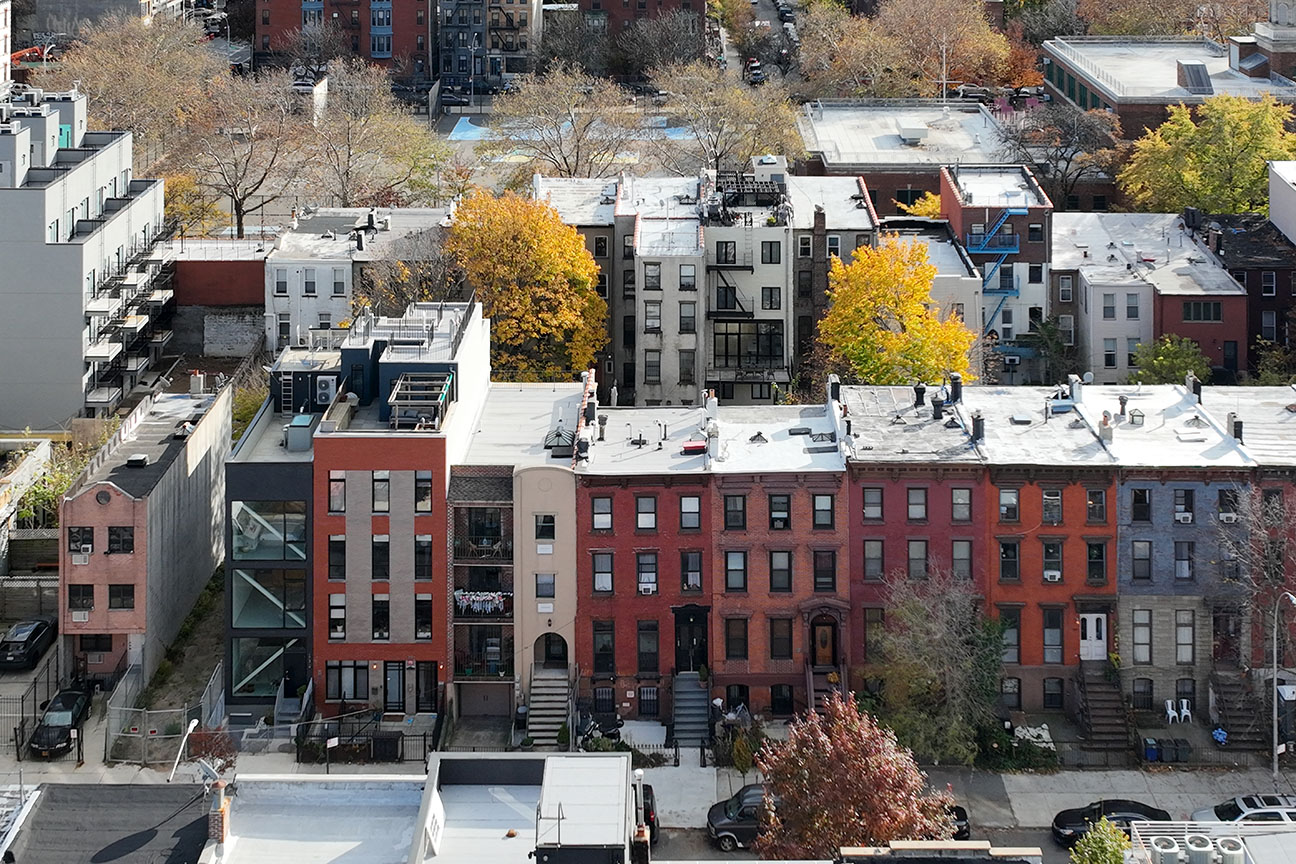Narrow House
This self-initiated project for a ground-up, single-family house is located on an atypical New York City lot measuring 13 foot 4 inches wide by 100 feet deep. Despite being less than 18 feet in width, the property in Bedford Stuyvesant, Brooklyn met other criteria which enabled development that would otherwise be prohibited under New York City zoning. The Narrow House represents a specific architectural proposition but is also a prototype for infill and a polemic on the potential for typological invention in constrained residual urban spaces.
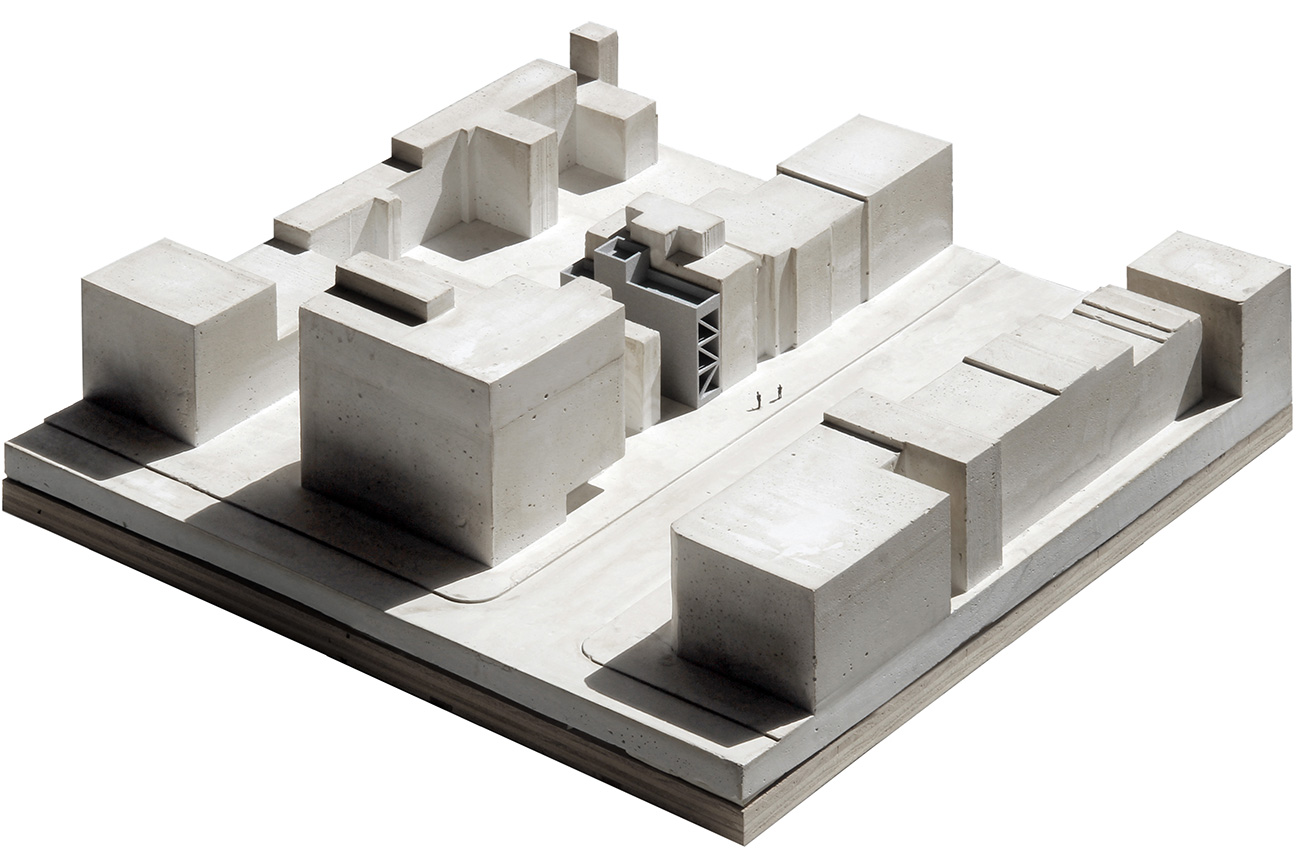
On such a constrained site, the main problem in the design of the Narrow House is not form or outward appearance, but rather daylight and circulation. In fact, the zoning regulations mostly dictate the exterior volume of the building, which is primarily finished in black stucco. The remainder of the façade, facing the street and rear yard, consists of glass curtain wall, which maximizes daylight to the inside and is detailed flushed to the adjacent stucco.
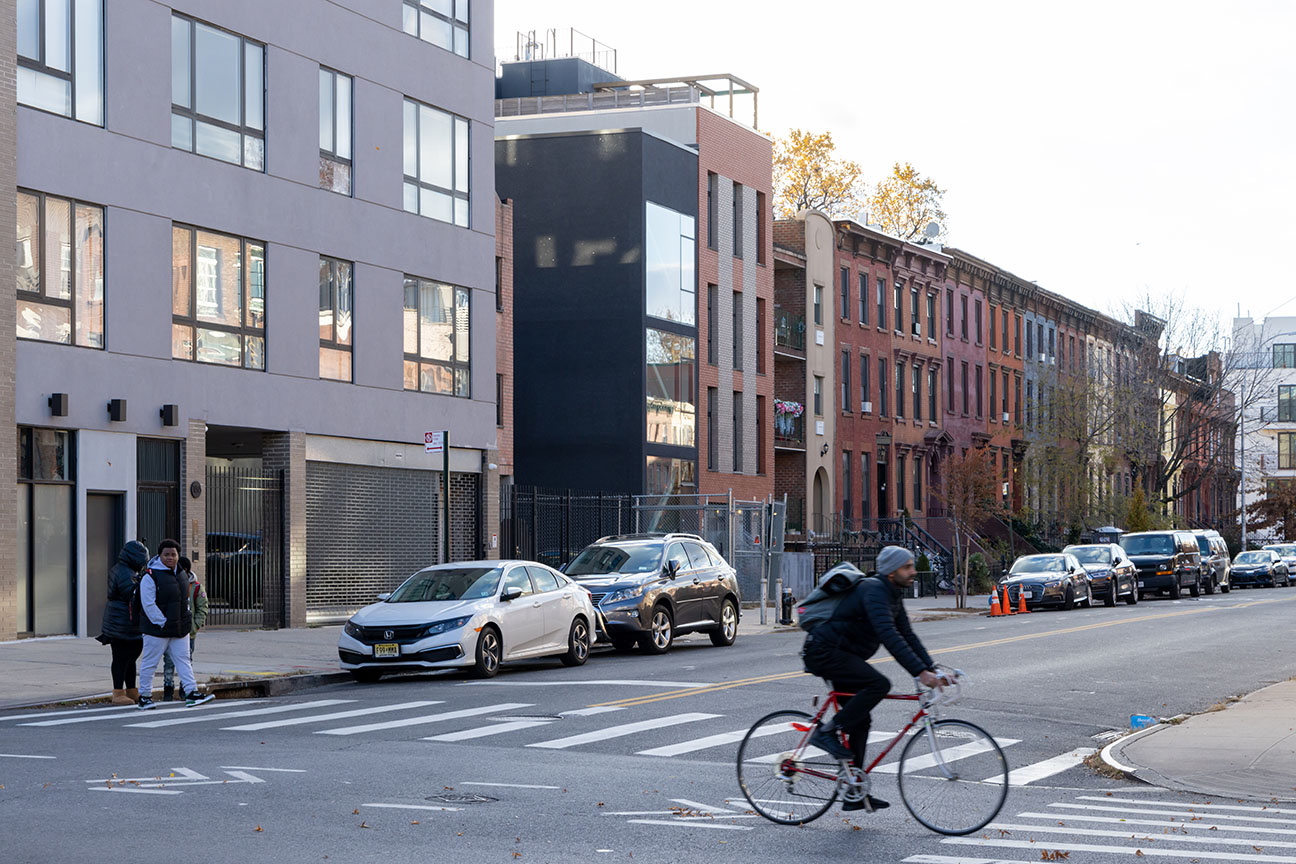
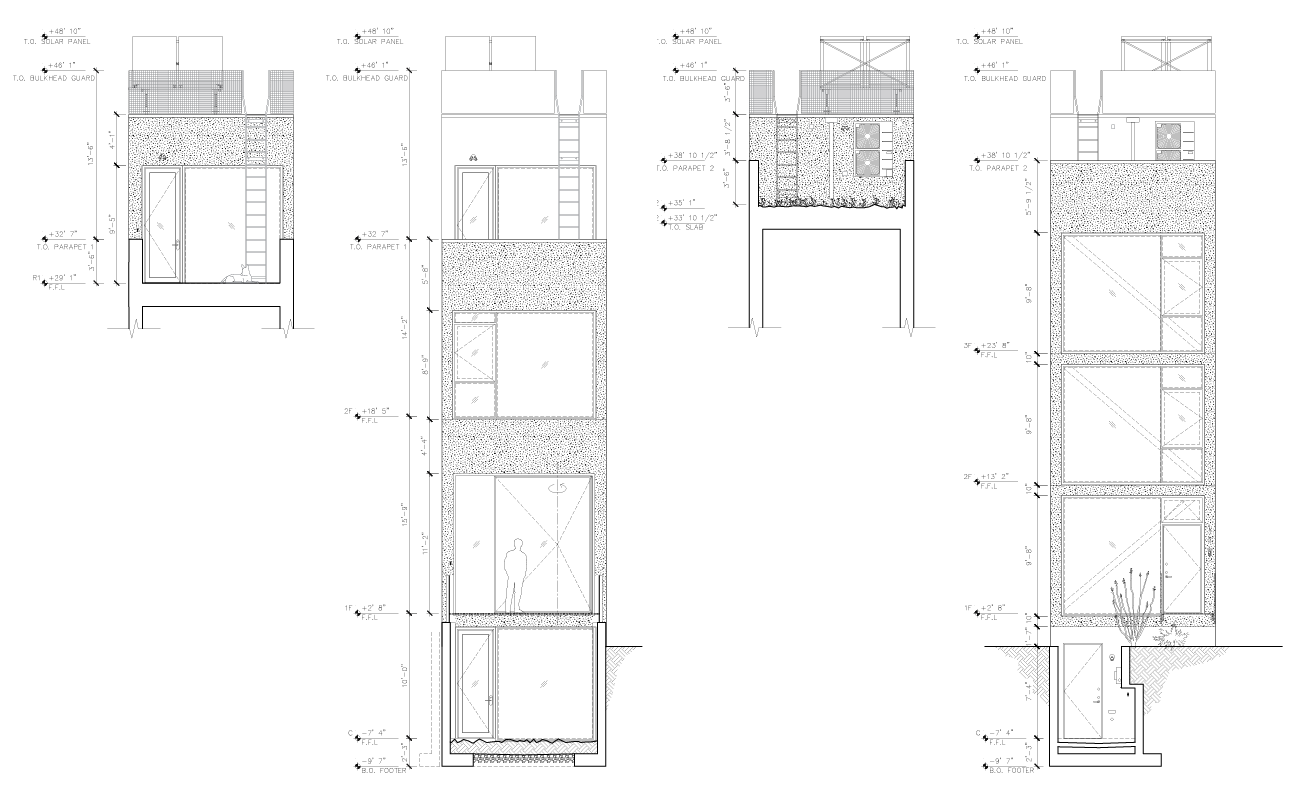
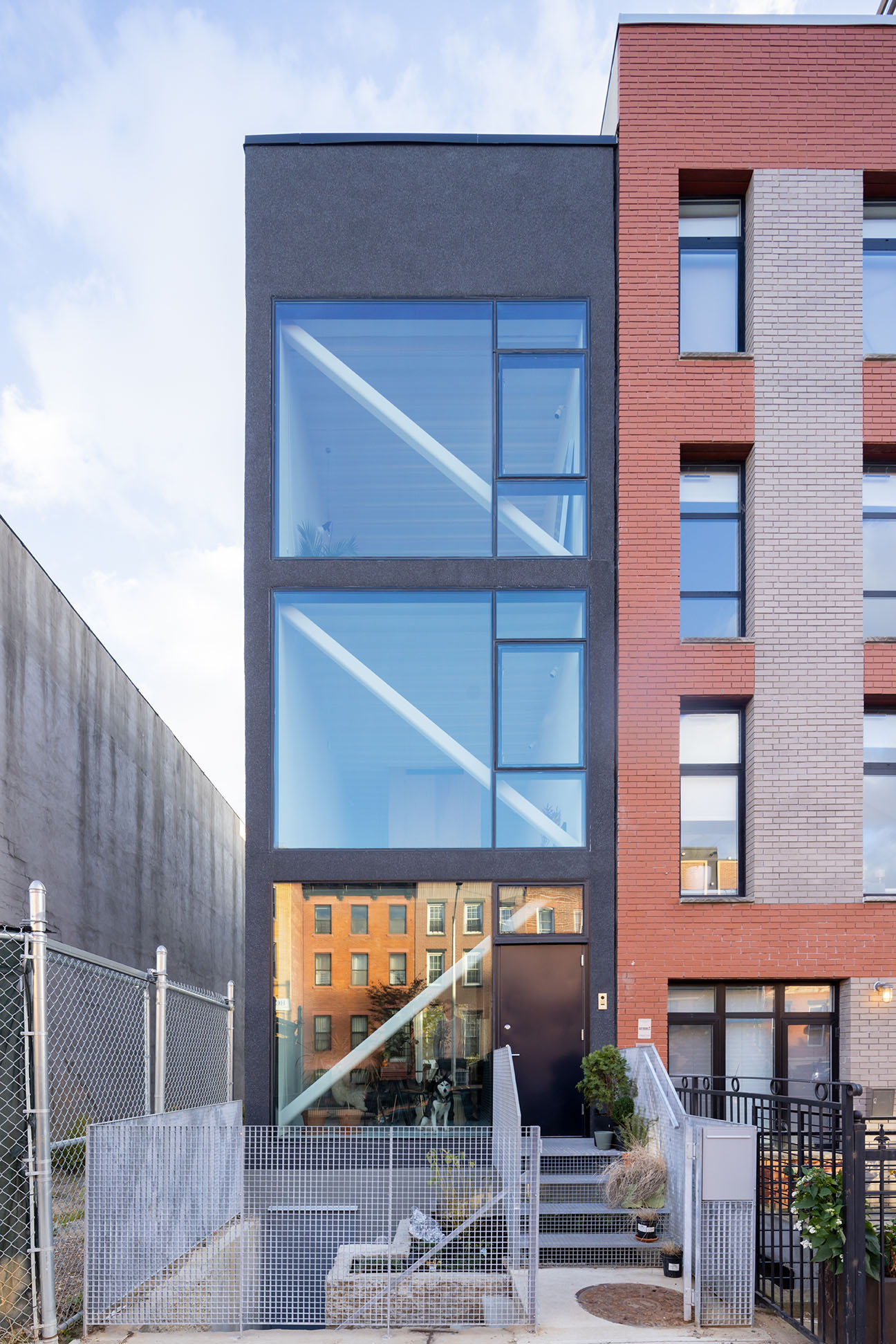
Without interior shear walls, the building is braced at the front and rear façade for lateral stability. Three diagonal steel braces are also exposed behind the front façade.
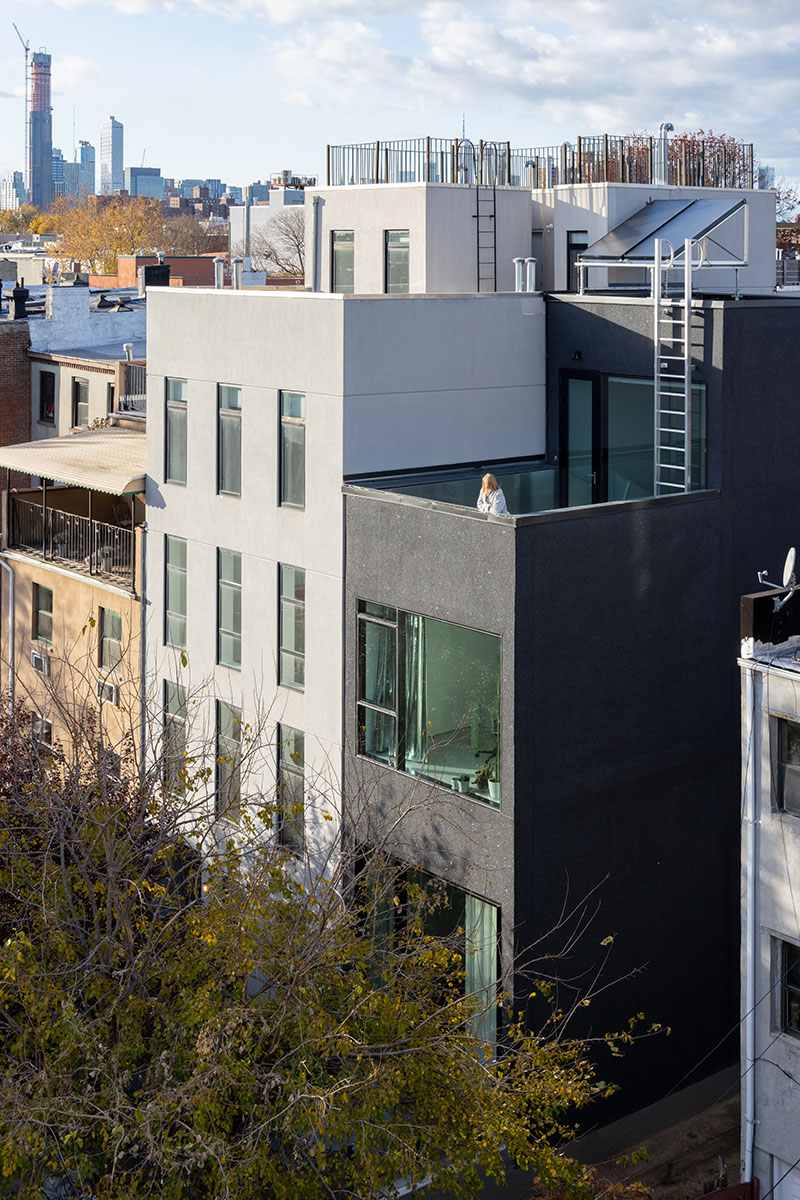
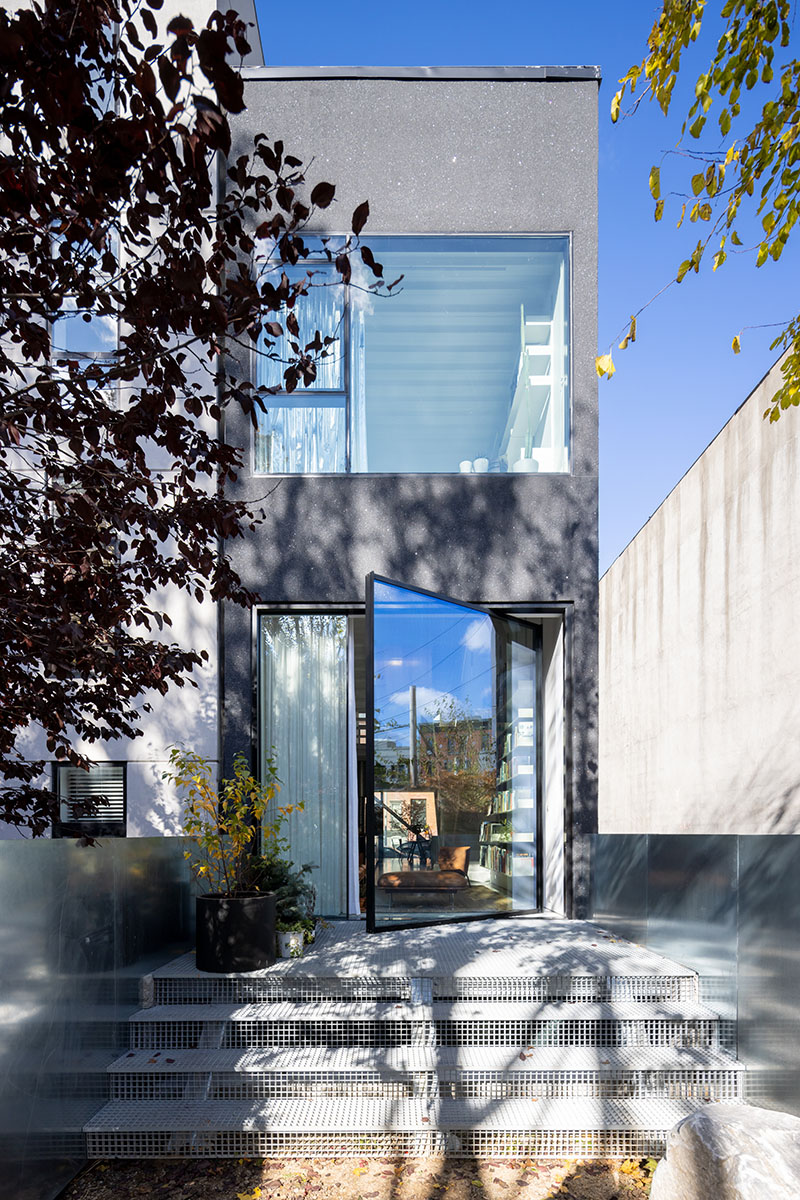
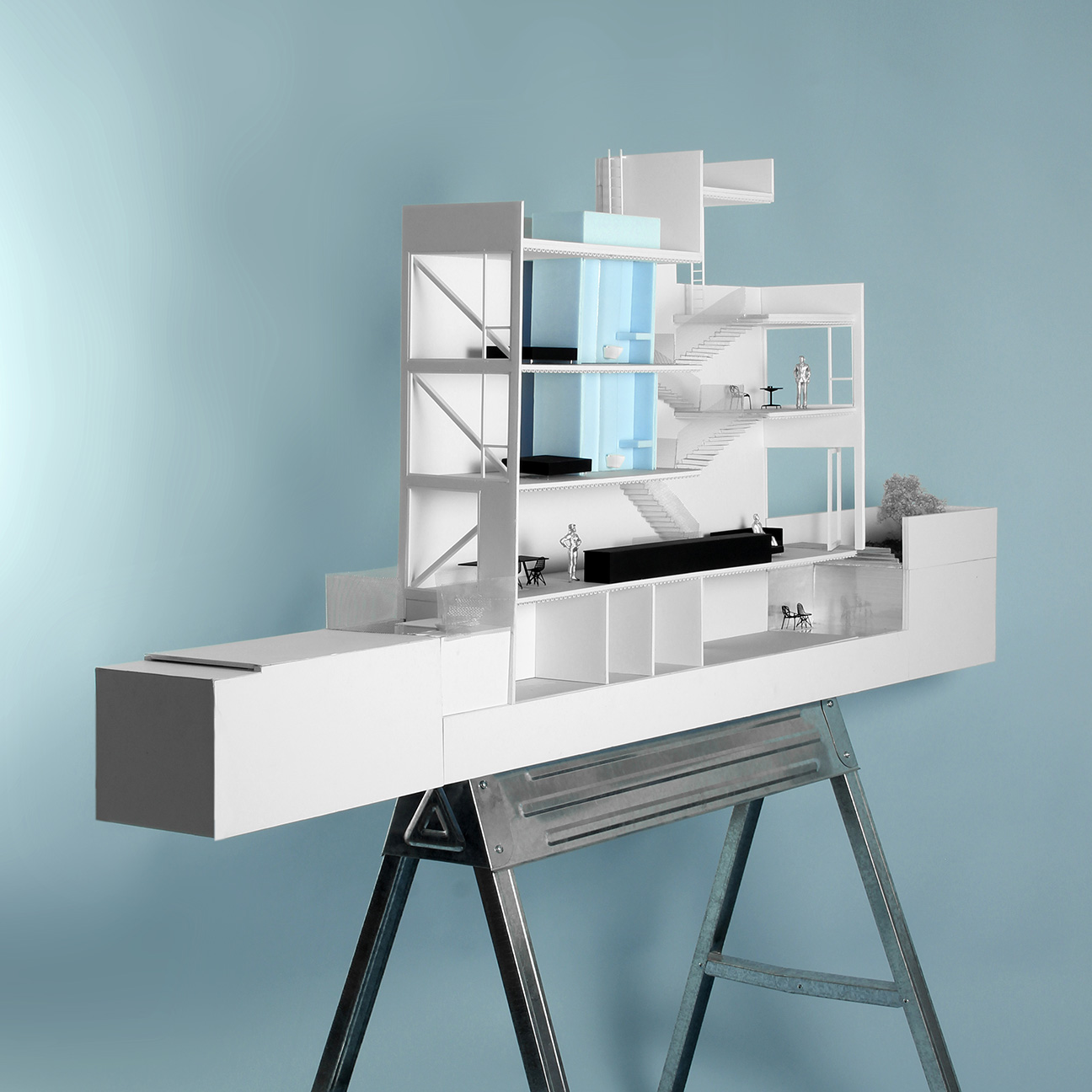

The house has two lateral walls, leaving the remainder of spaces open, with exactly 11 feet clear inside. The section is used to create spatial differences between different functions. A split-level organization creates distinct spaces without the use of conventional elements such as interior partitions or corridors. The vertical void inside the central, perforated steel staircase becomes a lightwell, introducing daylight towards the middle of the plan.
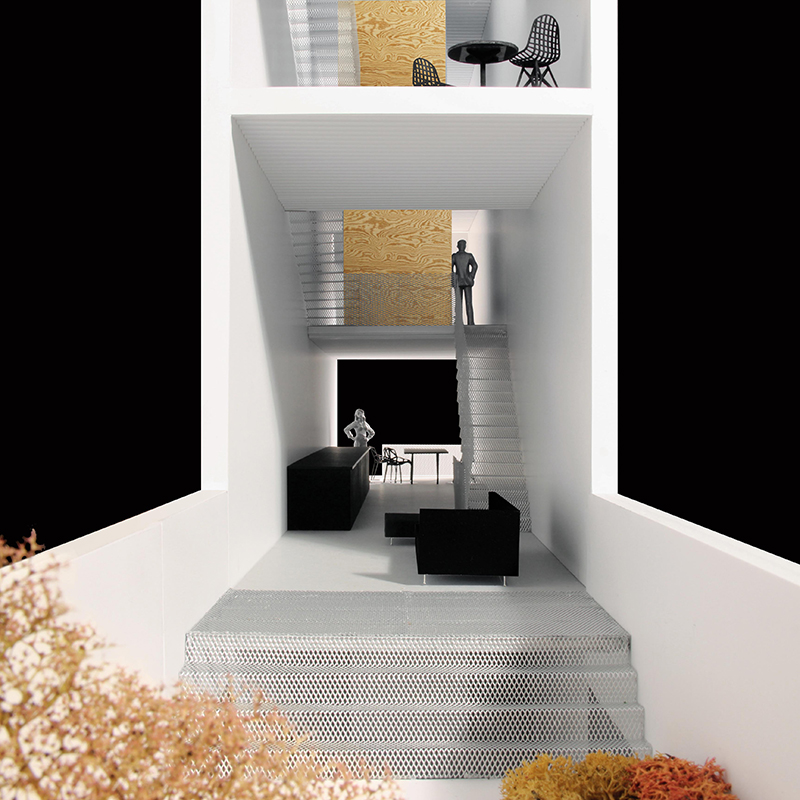
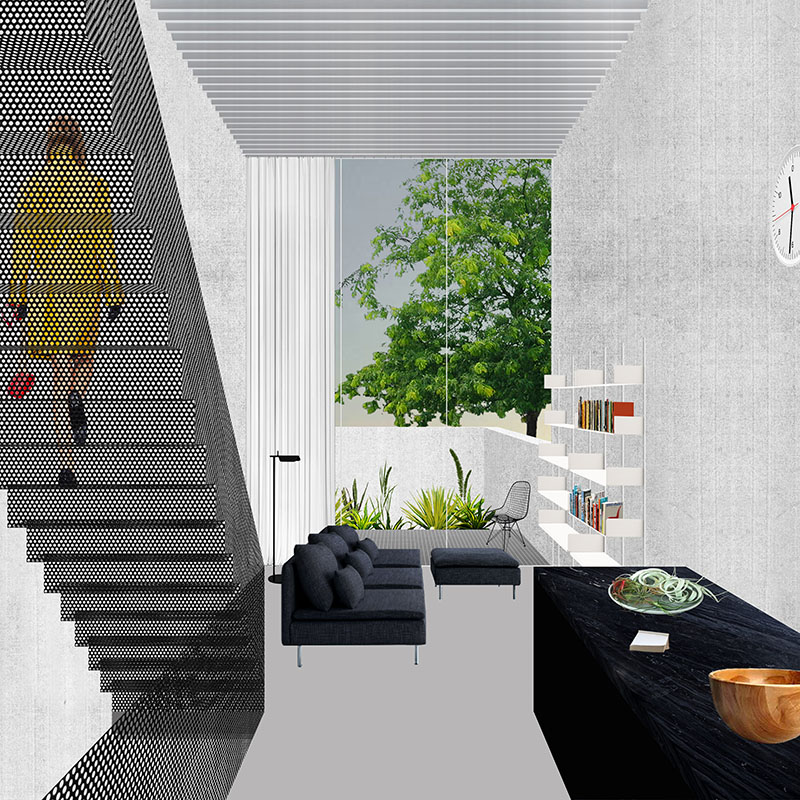
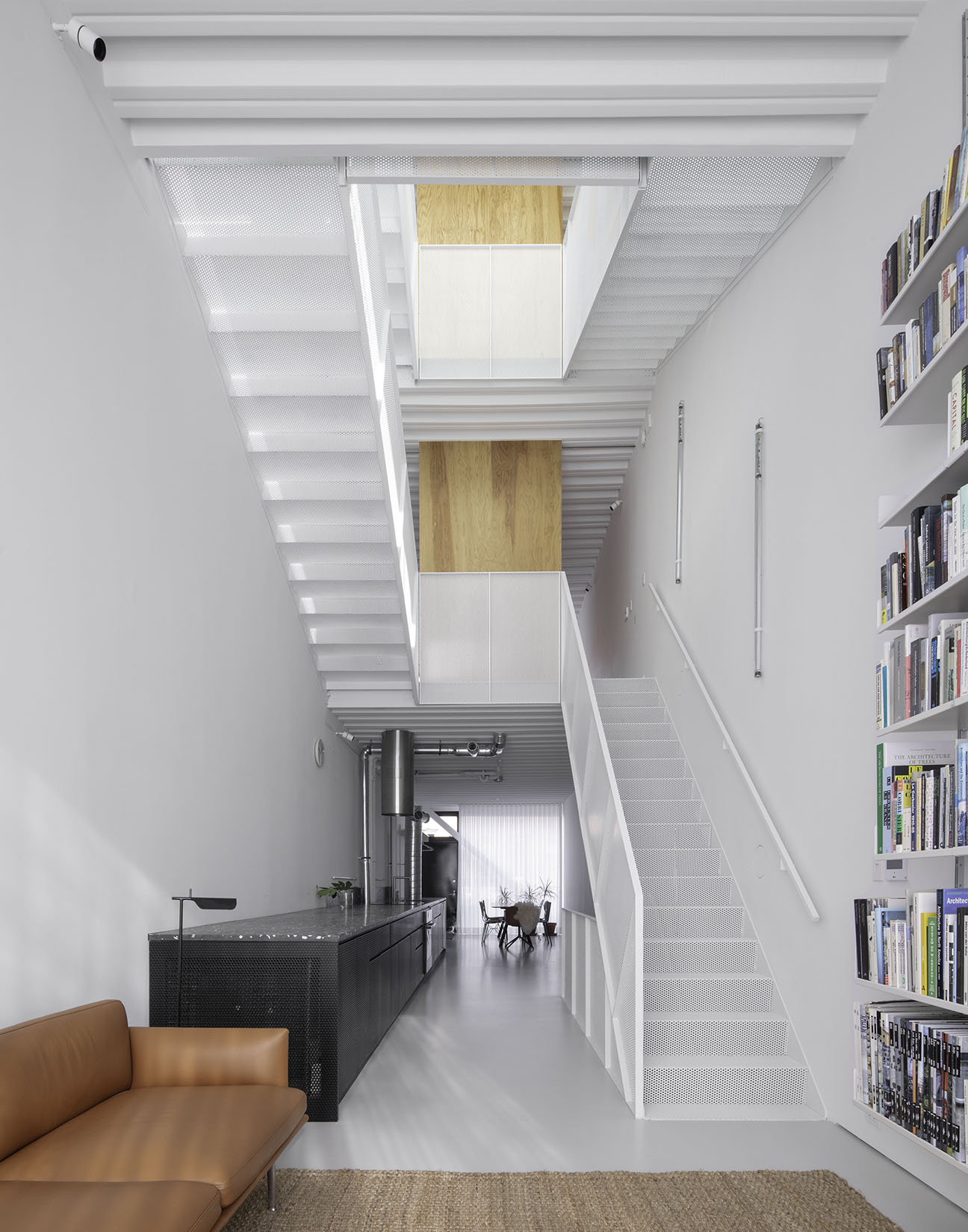
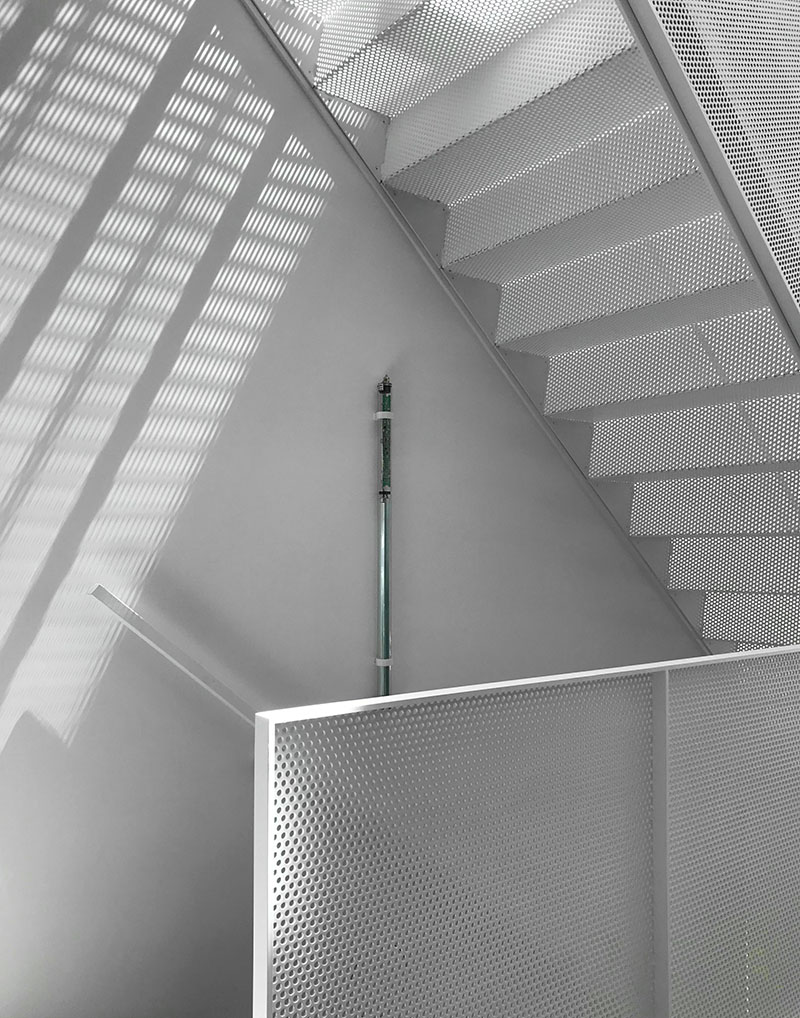
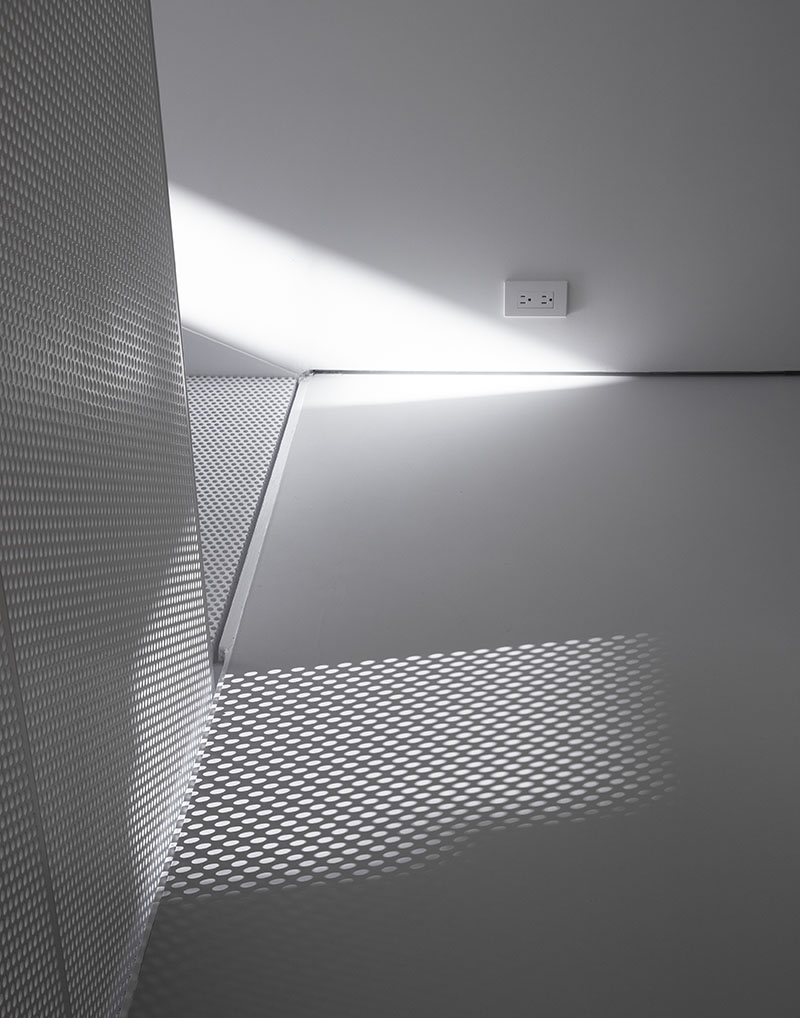
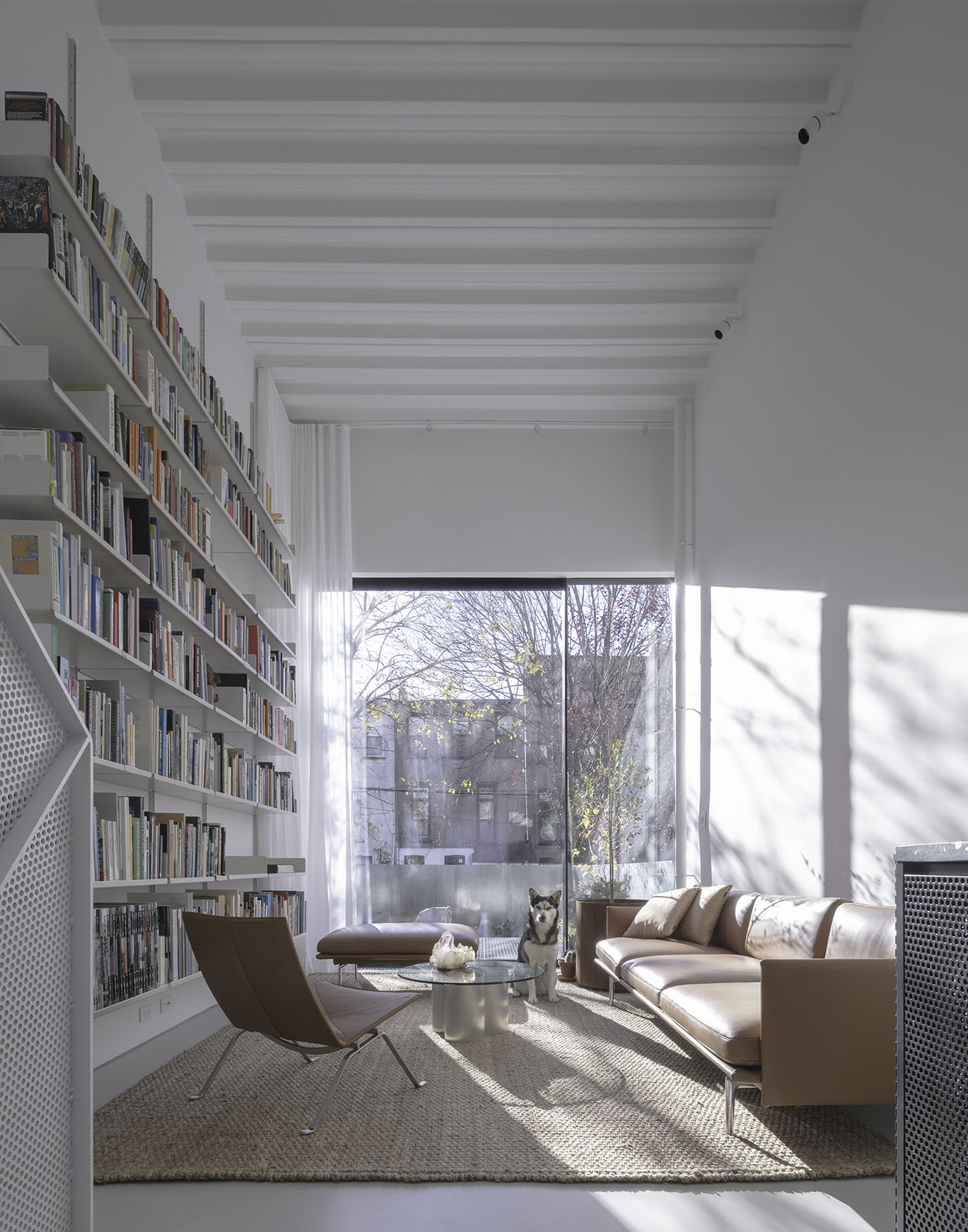
The ground floor is raised slightly above street level. It provides open space for living, eating, and cooking. At the rear of the ground floor, an oversized glass pivot door opens to the rear yard, extending the living space to the outside.
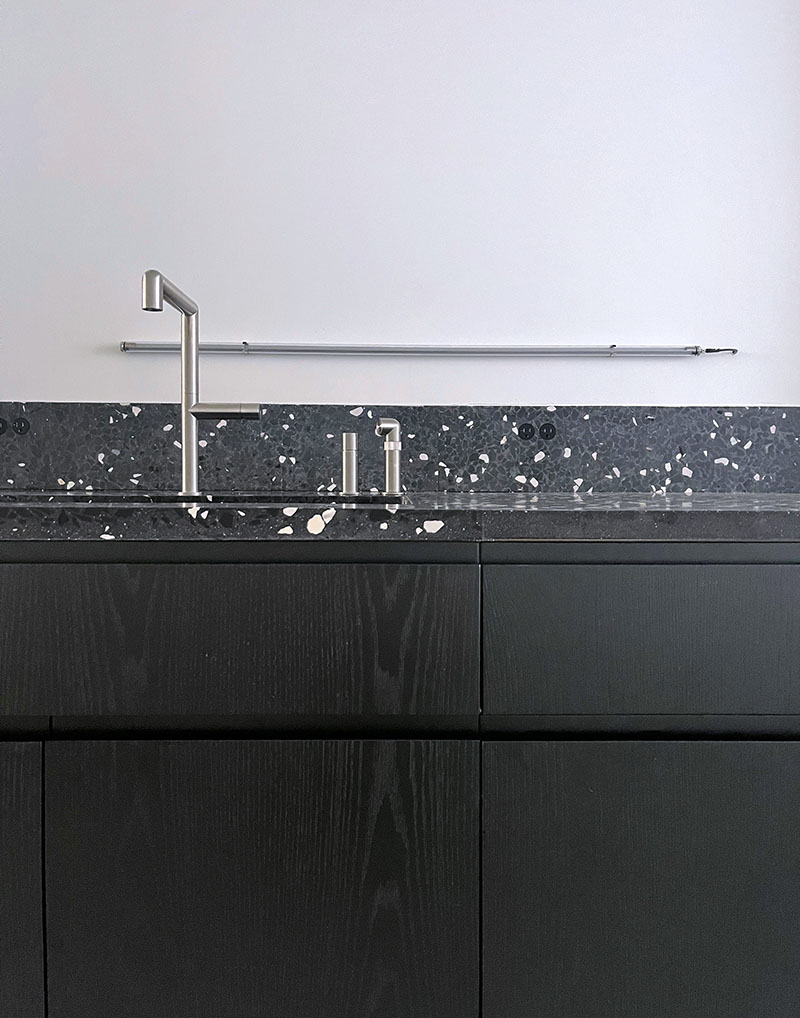
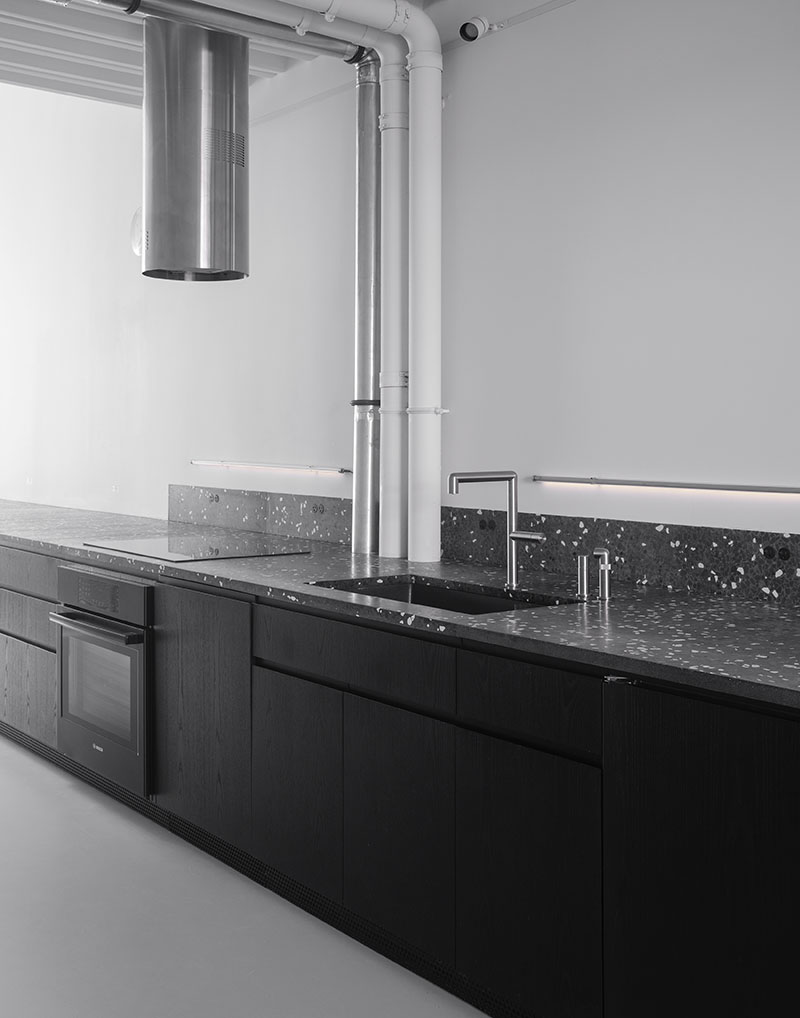
A 28-foot-long bar volume, finished in black perforated metal, black stained oak, and black terrazzo, accommodates kitchen components.
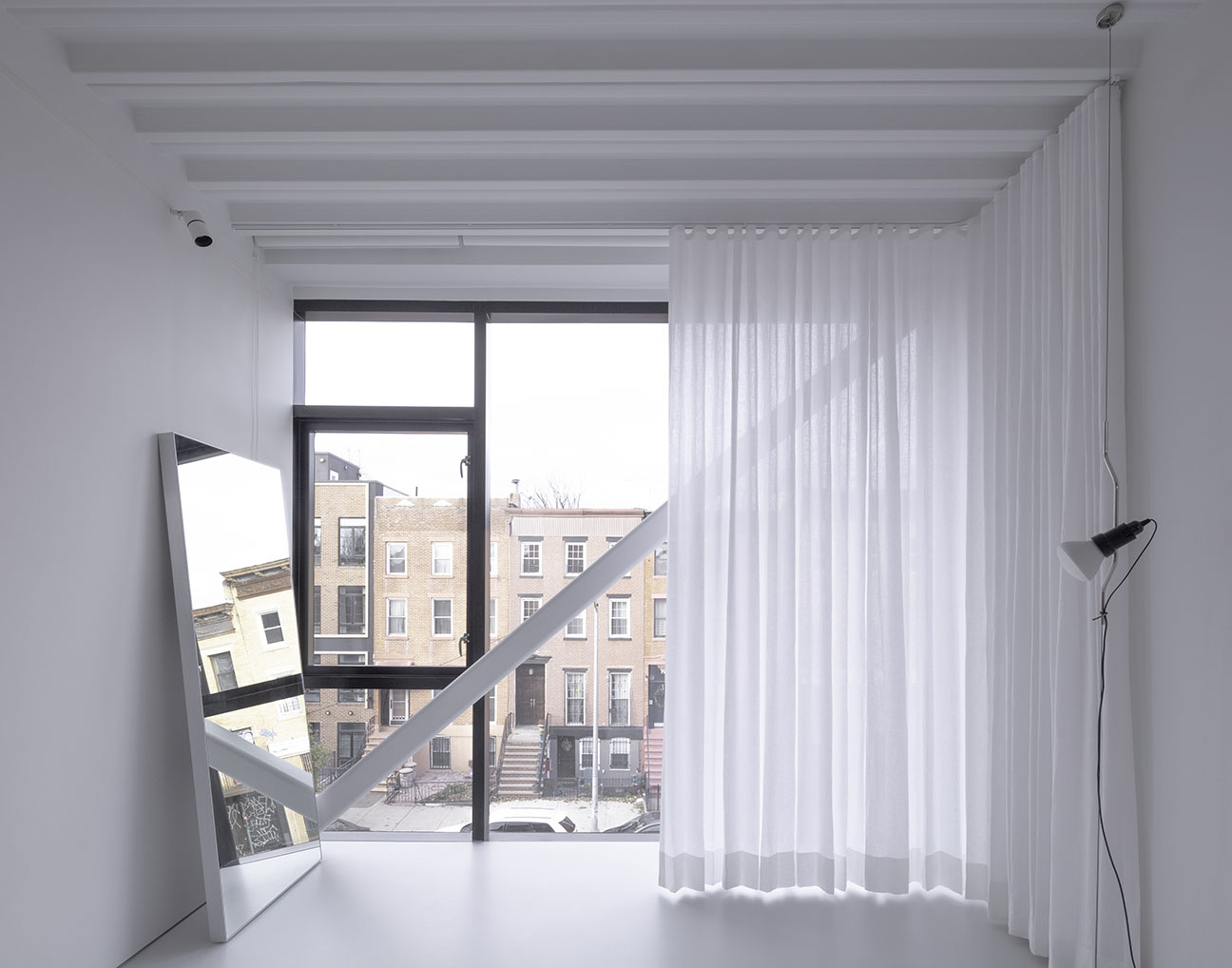
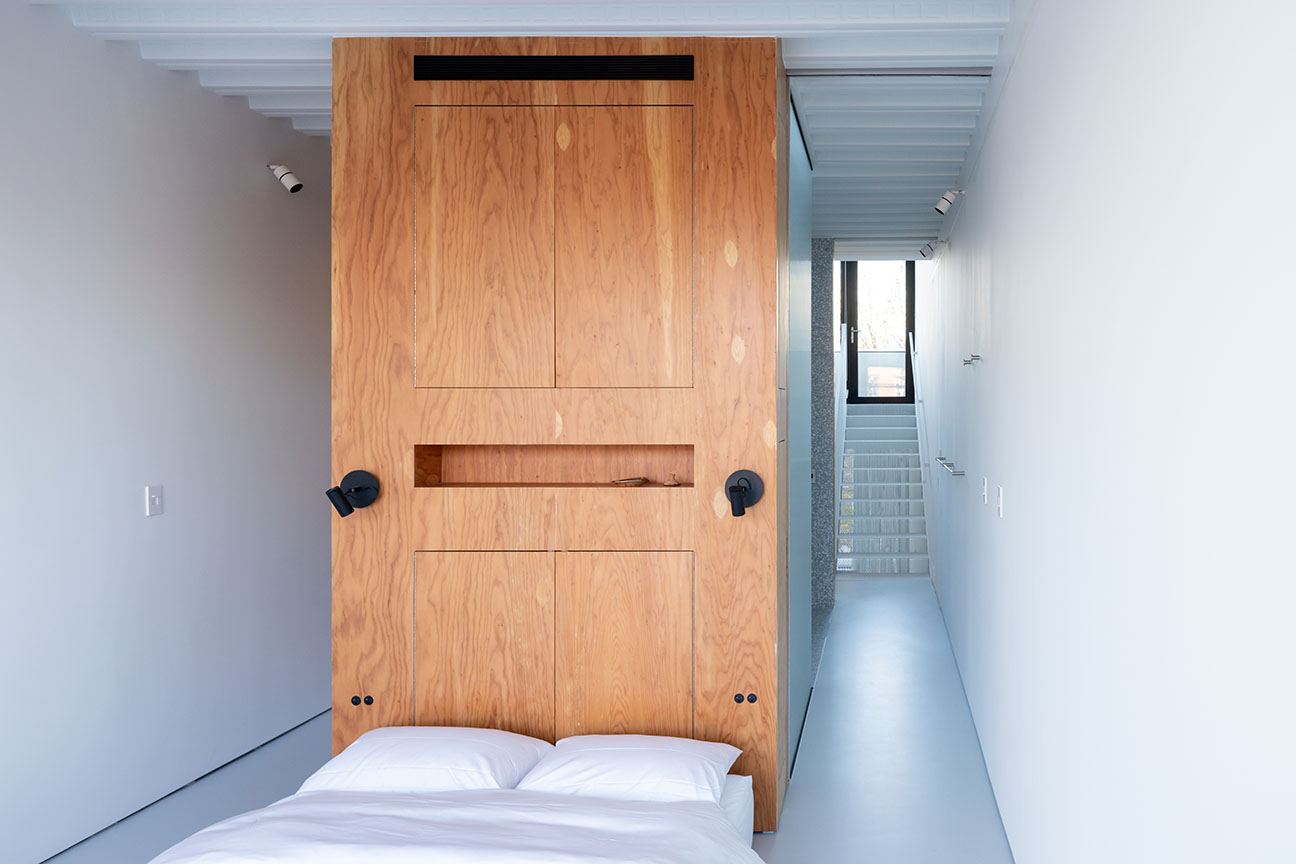
Upstairs, different levels provide for two bedrooms and a work study. The bedrooms are separated from other spaces through a plywood volume, containing bathrooms, closets, and pocket doors for privacy.
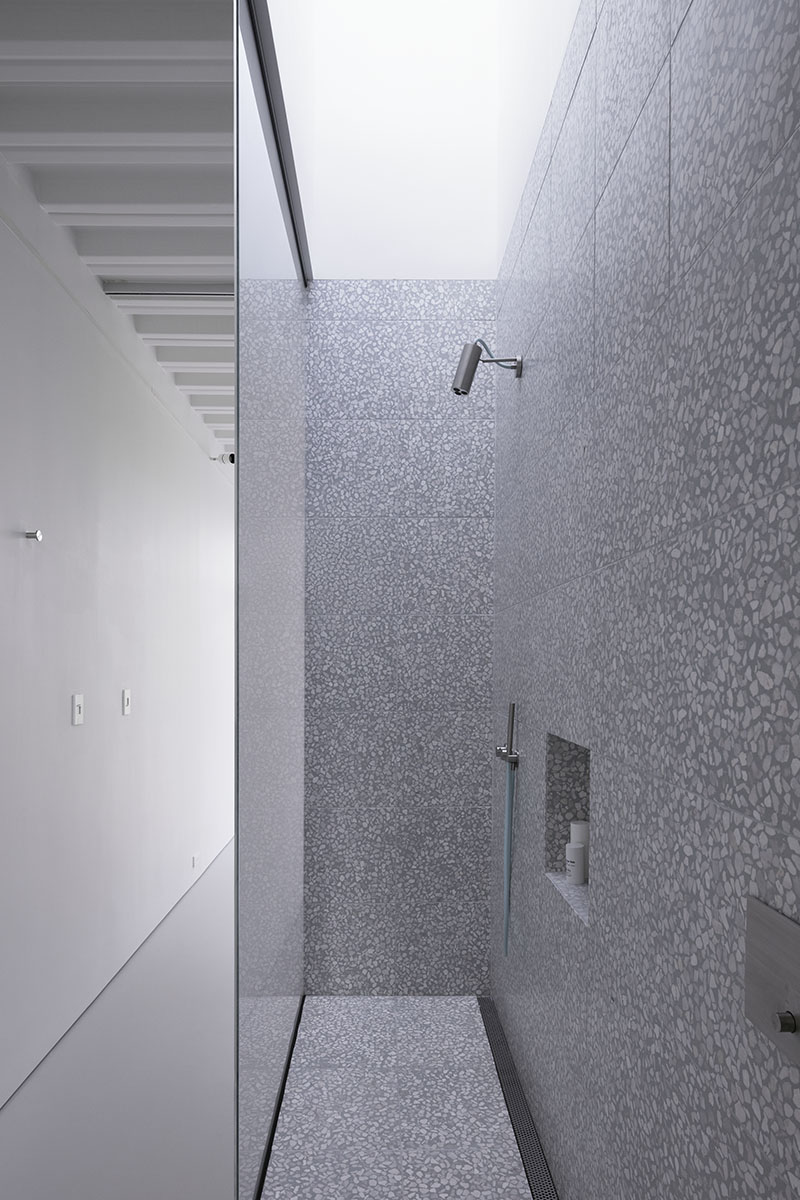
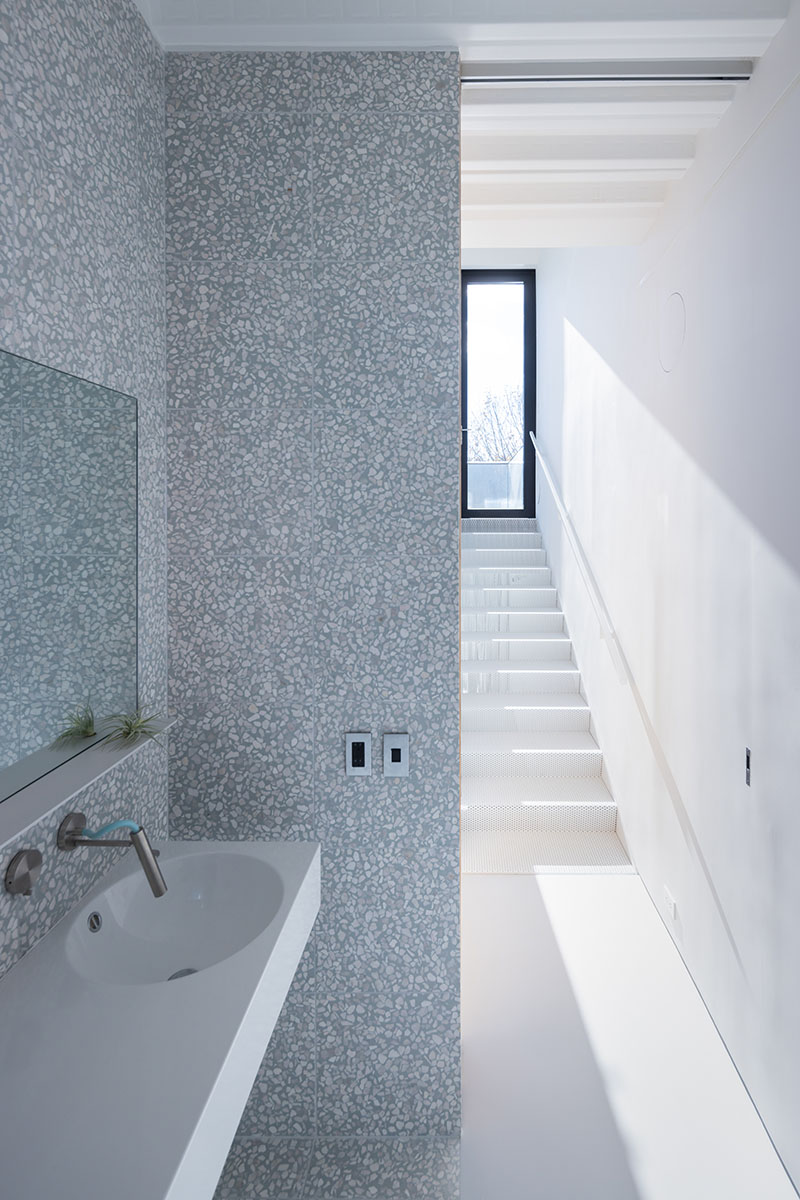
Project Information
| Type | Residential |
|---|---|
| Location | Bedford Stuyvesant, Brooklyn, NY |
| Status | Completed, 2021 |
| Scale | 2,815SF |
| Consultants | Reuther+Bowen, PC (Structural Engineer) PlusGroup Consulting Engineering PLLC (MEP Engineer) Dot Dash (Lighting Consultant) |
| Team | Karolina Czeczek, Matthew Davis, Adam Frampton, Jedy Lau, Francesca Pagliaro, Jon Siani, Yue Zhang |
| Photography | Iwan Baan, Naho Kubota |
Awards and Recognitions
2022 Architect’s Newspaper Best of Design Awards, Narrow House, Editors’ Pick, Residential–Single-unit
2022 THE PLAN Awards, Narrow House, Honorable Mention, House (completed)
2022 Interior Design NYCxDESIGN, Narrow House, Winner, City House
2022 Mies Crown Hall Americas Prize, Nominated Project
Selected Press and Publications
Architectural Digest 02/15/2022 (online) & March 2022 (print)

