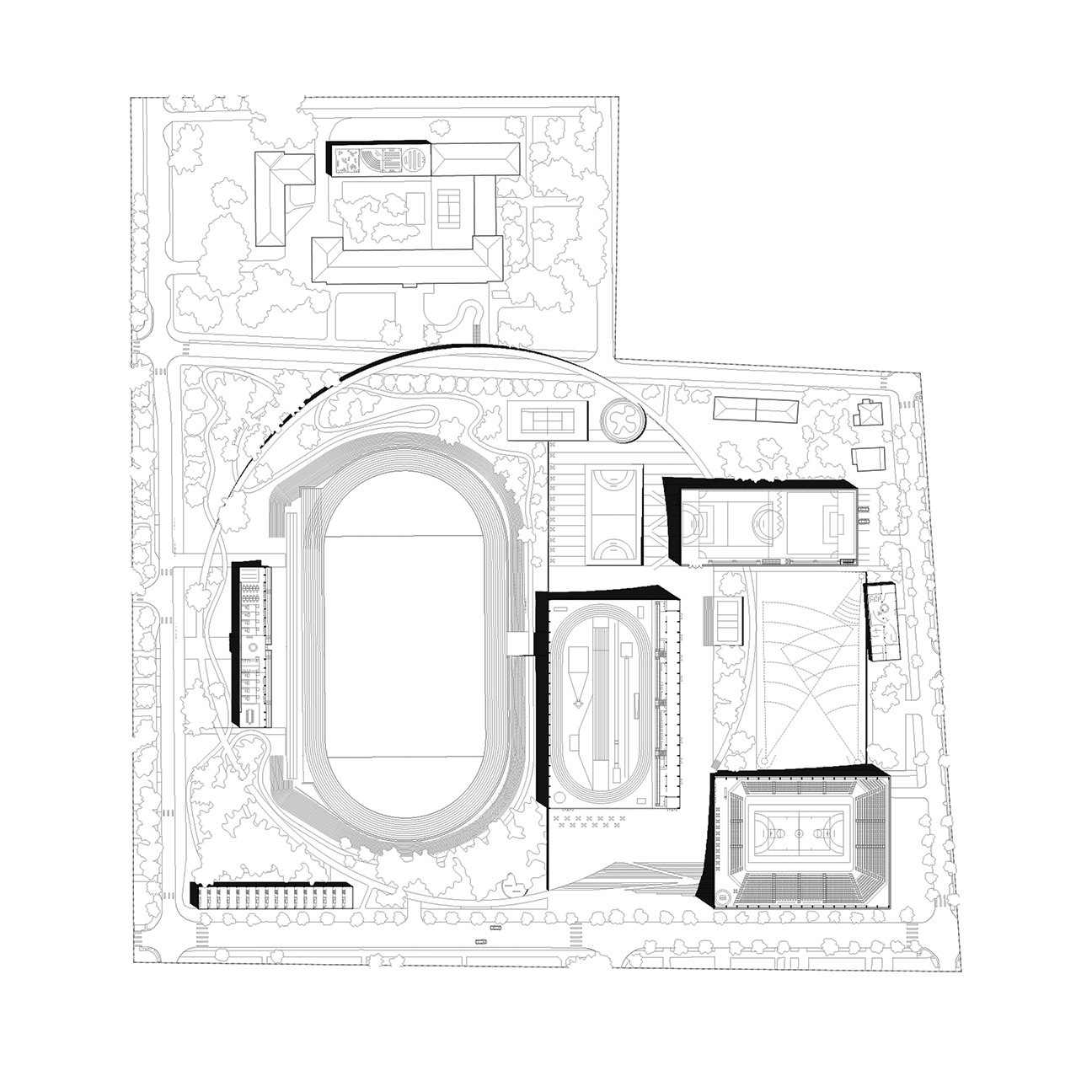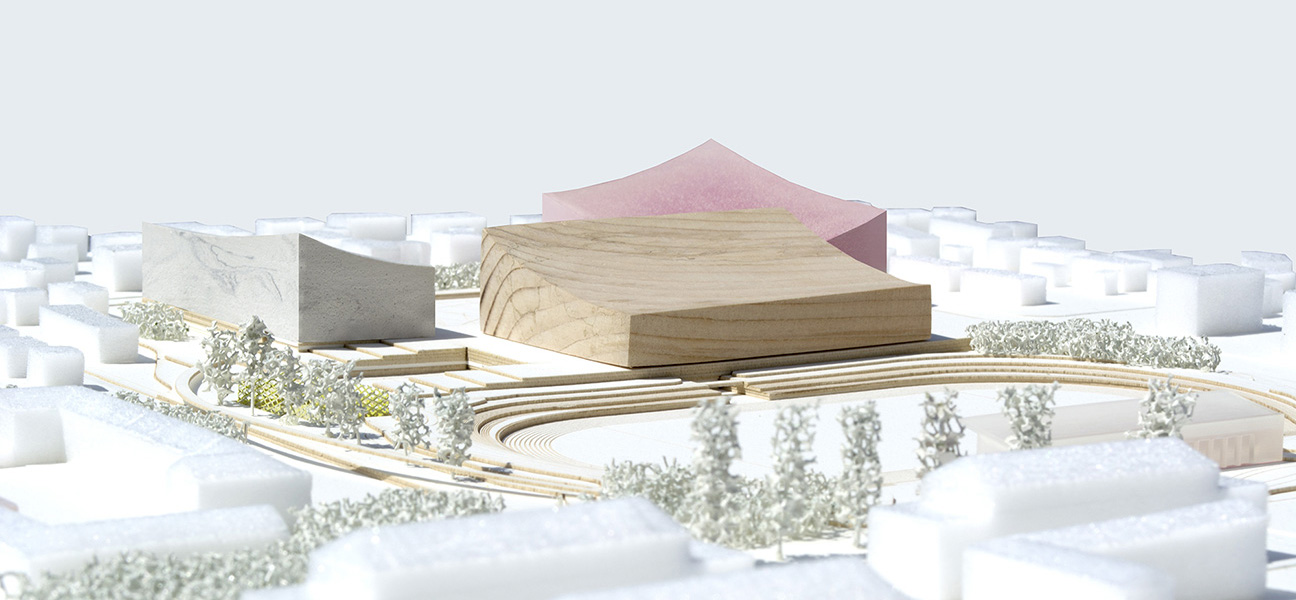Pardubice Sports Complex
The upgrade of an existing sports complex consolidates new facilities into several major buildings that will be incrementally phased in. An indoor 200m track, a multipurpose hall, and other sports facilities are positioned to produce an alternation between indoor and outdoor grounds for play. The buildings are unified through their concave roof geometries. This arrangement creates a cohesive yet porous and open campus, inviting elite and amateur athletes, visitors, spectators, and the general public into the complex. The loop, a 250m diameter circle and larger gesture in the landscape, creates a public promenade and binds together many of the existing and future programs on the site.

Project Information
| Type | Masterplan, Sports Complex |
|---|---|
| Location | Dukla, Pardubice, Czech Republic |
| Status | Competition, 2016 |
| Scale | 194,074 SF (18,030 m2) |
| Collaboration | Kolmo |
| Team | Karolina Czeczek, Adam Frampton, Jedy Lau, Min Keun Park, James Schrader |

